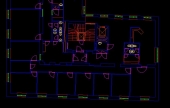References › Paper to CAD conversion
Having the old paper-format plans digitalized into CAD format, the redesign of the apartment building was done quickly, easily and effectively.
By the redesign of an old apartment building in Hameenlinna, the architects realized that there are only old, paper-format plans available of the original construction. After our team had got the original paper plans and converted to CAD drawings for the architecture team, they were able to quickly, efficiently and economically adapt the plans for the redesign of the building. Having the CAD drawings available, it was easy to make the modified plans ready for the reconstruction of the apartment building, which made the project realize more quickly and economically.
.jpg)

